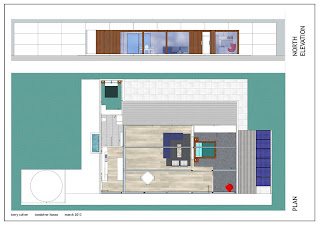I am currently working on all of the necessary plans to submit to council.
This is taking me a while as I really don't know what I am doing! All of the plans below are not at the completed stage as I am still trying to work out all of the correct information and details needed to be approved by council. I am using quite a lot of downloaded house plans to give me an idea of what is required in general.
I have been creating these by using SketchUp - the free programme that used to be owned by Google.
All of the measurements on the first five drawings are completed - I have just hidden them temporarily so the plans don't look too cluttered.
This is not all of the plans that I need. There are still several more such as the environmental plan which shows the house in relationship with the property, a sewerage and stormwater plan, a bushfire zoning plan, (would you believe) a landscaping plan, and others that I can't quite think of at the moment!
This exercise is not a money saving one - though I hope it does save me in that respect. It is more a case of doing it by myself and learning something new as I go - which is the underlying principal of the entire self-build project.










No comments:
Post a Comment